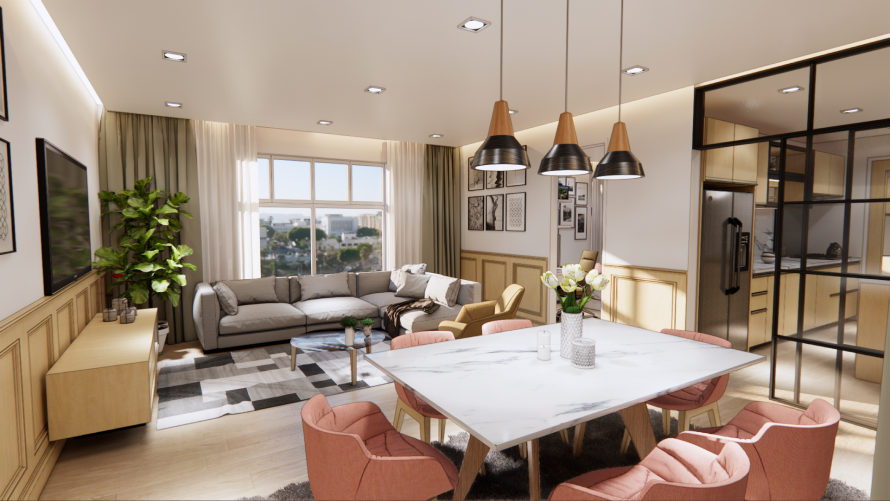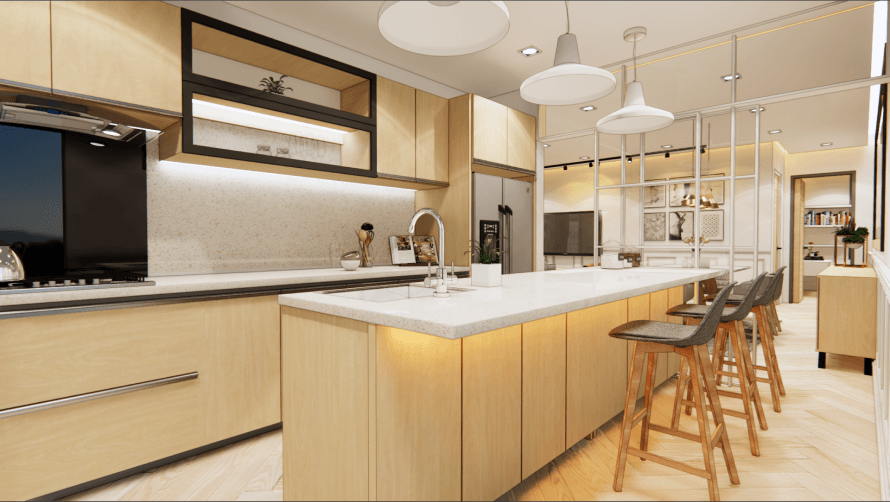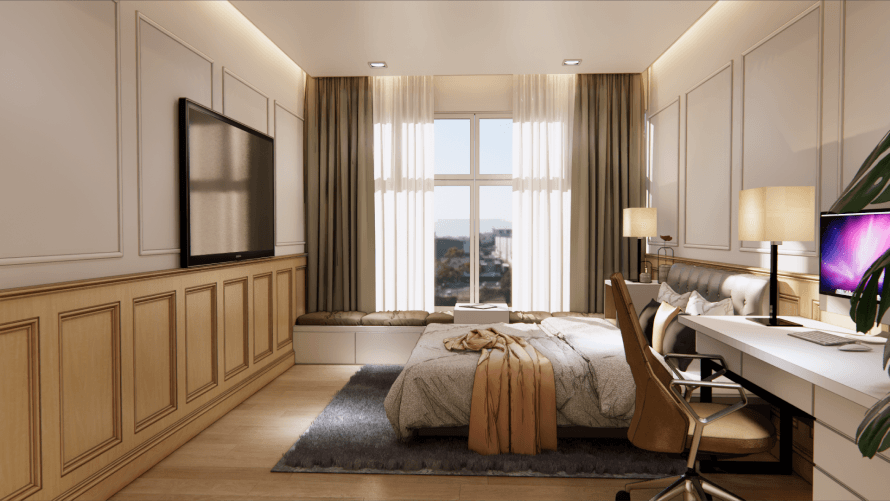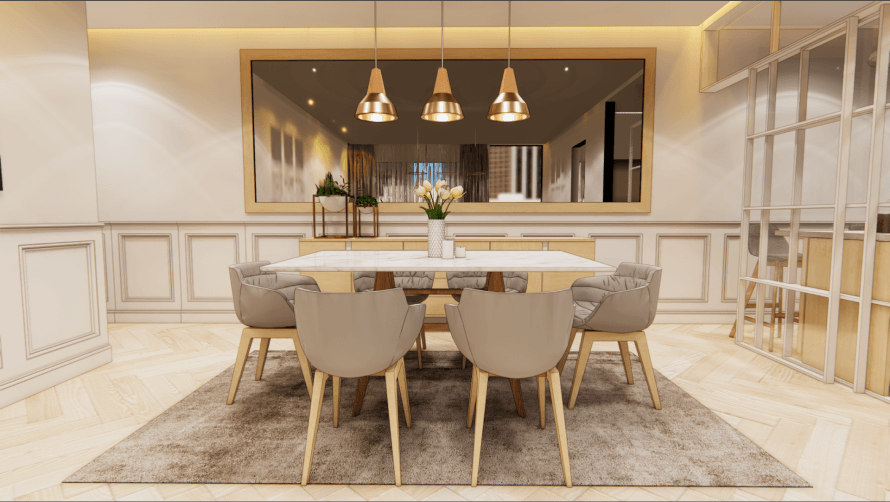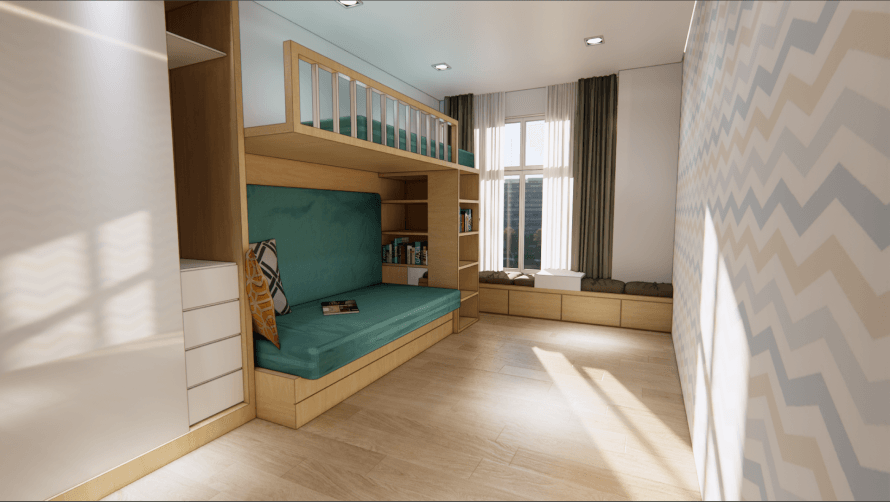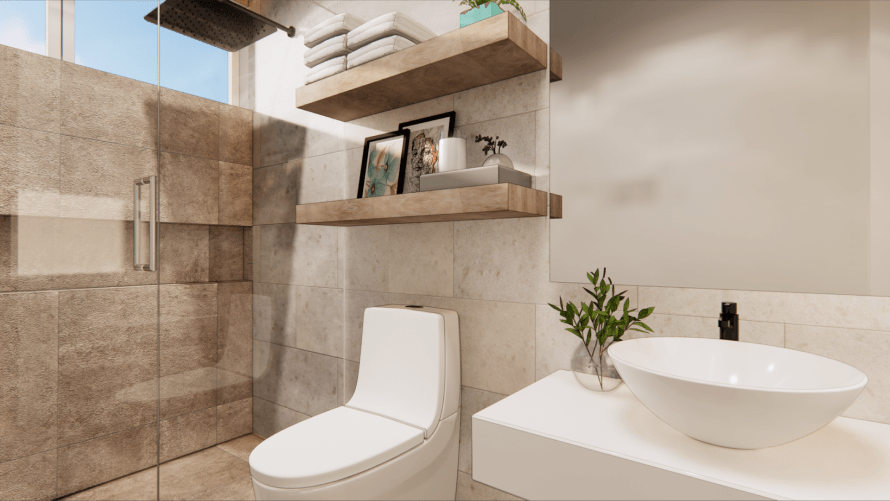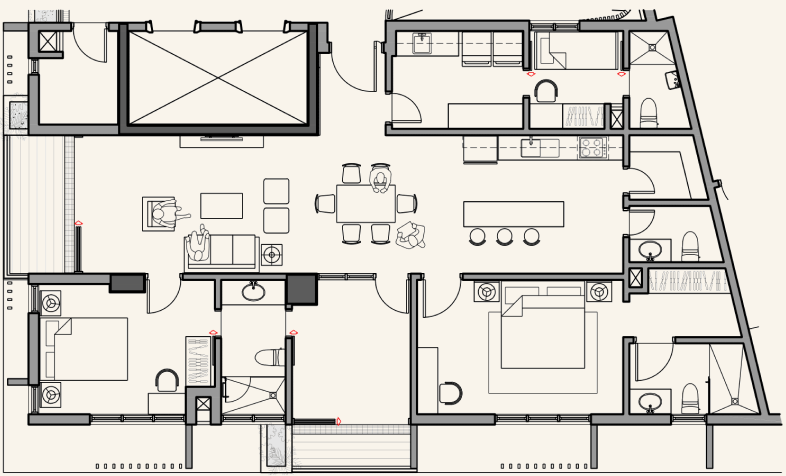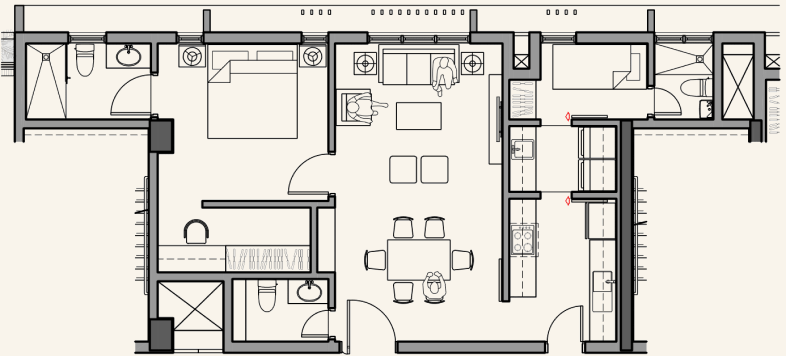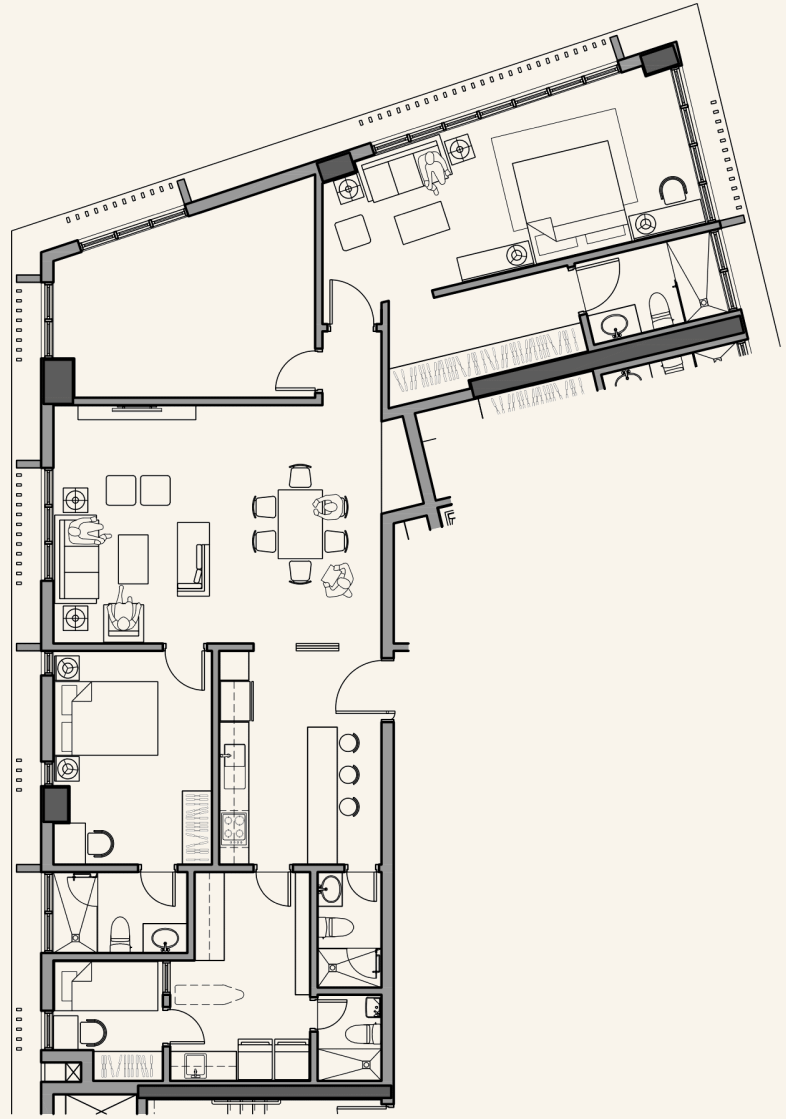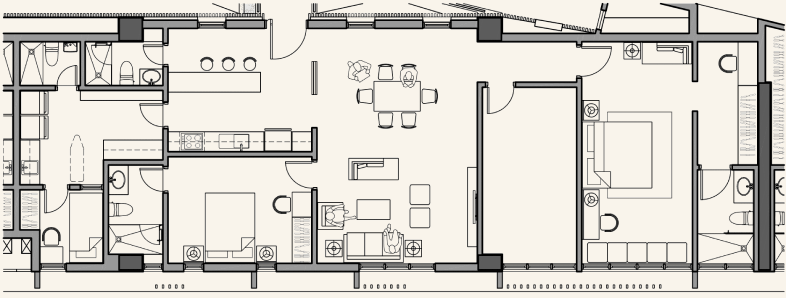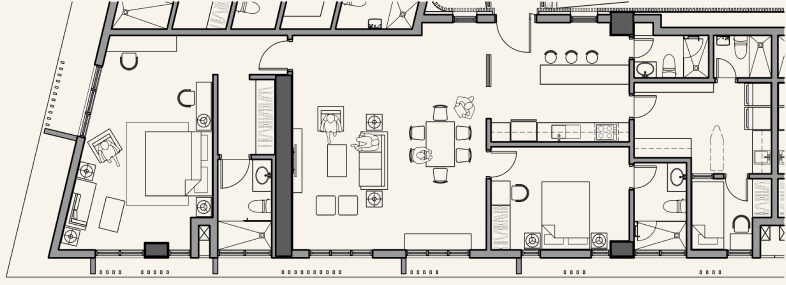The Spaces
The Spaces
Every unit has been formatted to fill your living space with generous natural light, sprawling window views and unrestricted access to freshly-filtered, flowing air.
Whether it’s a bachelor’s pad, a refuge to retire to, or a launchpad for a family of four, there’s a space in Mariposa Mews waiting to meet your needs.
Find the space that best suits.
Floorplans
Building Floorplans
Typical Floorplans

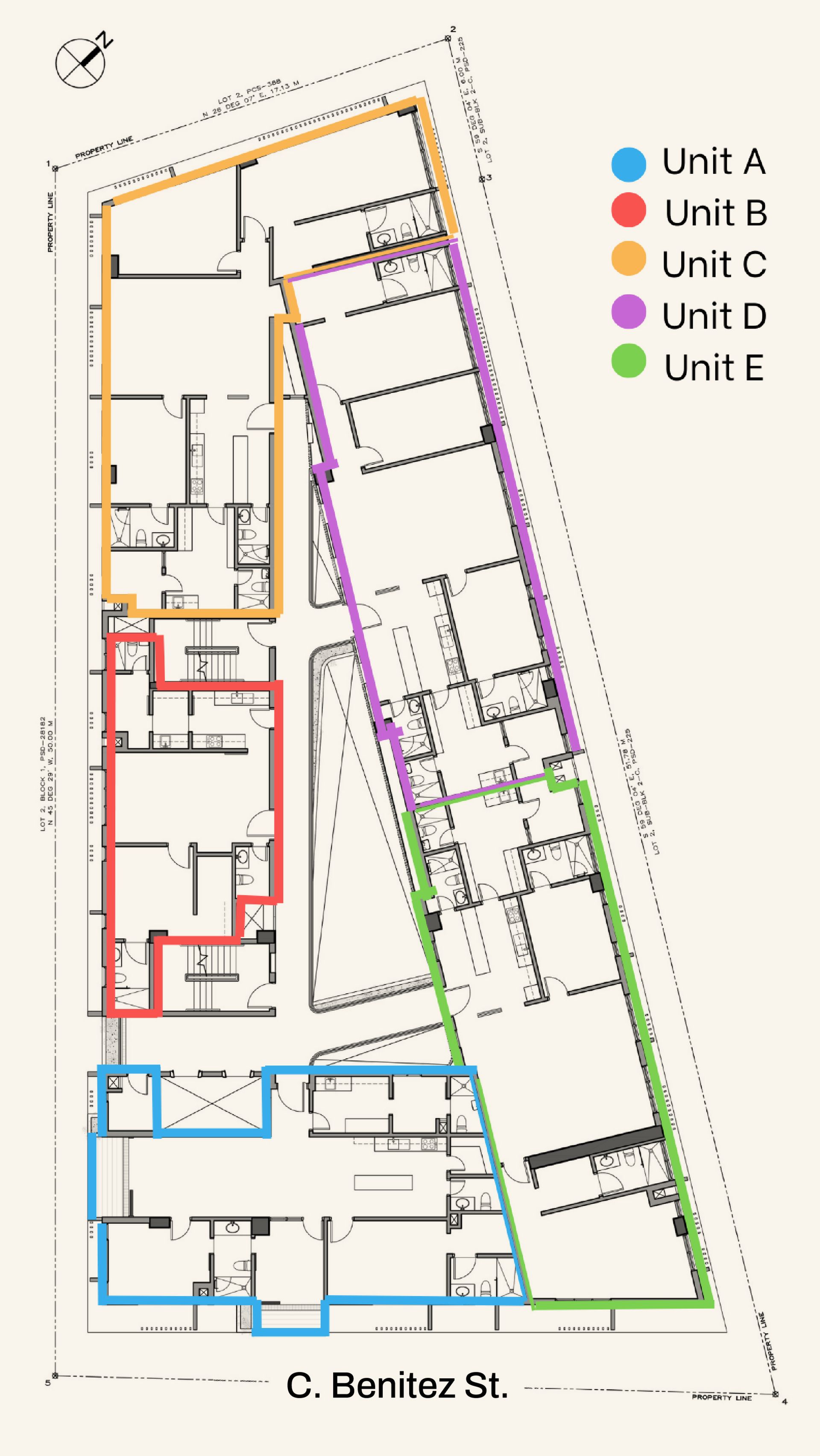
A better world begins with home.
Be a part of this landmark initiative. Live in ease and efficient elegance, in a home built to breathe, built clean, and built to last.

